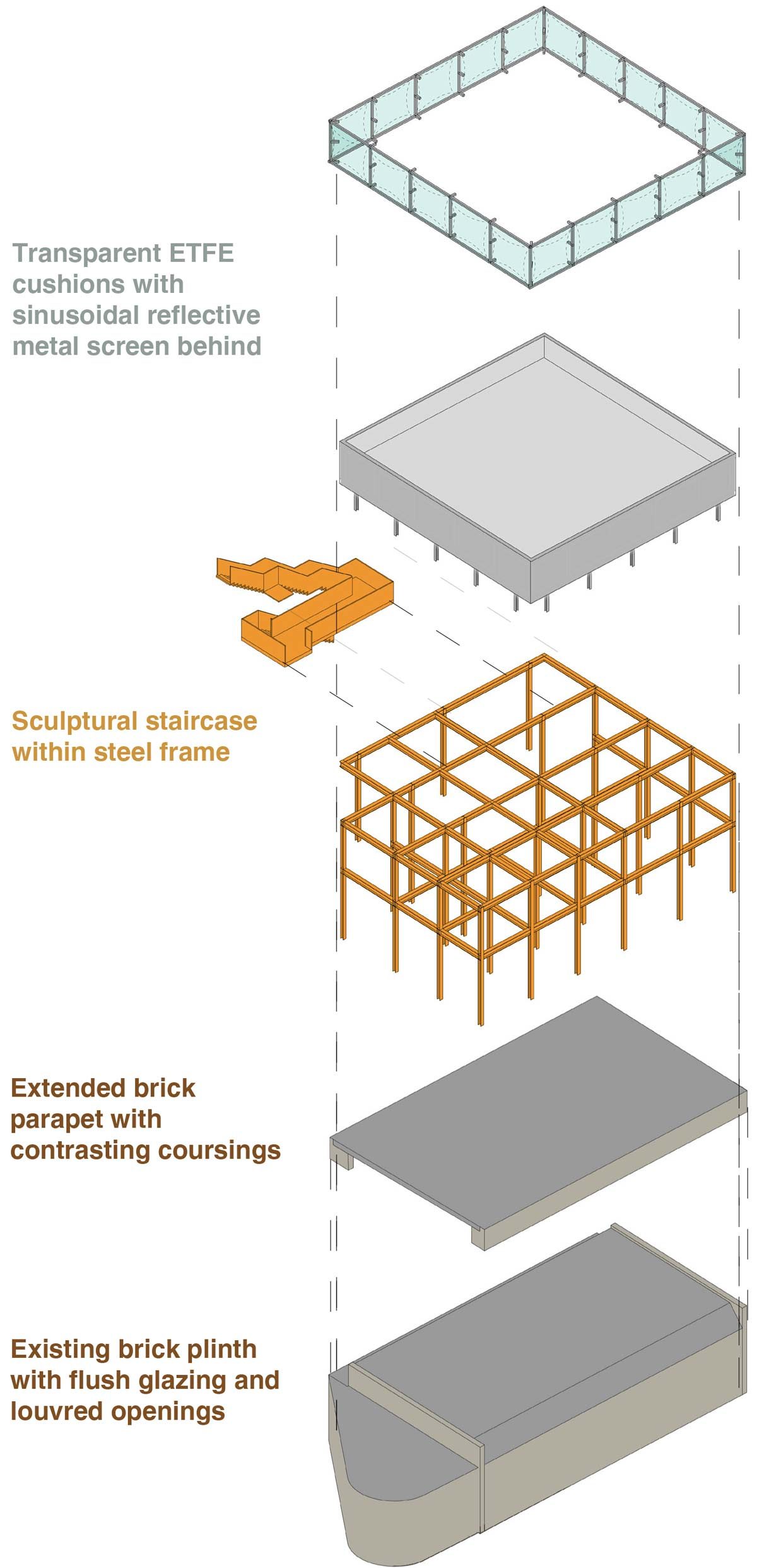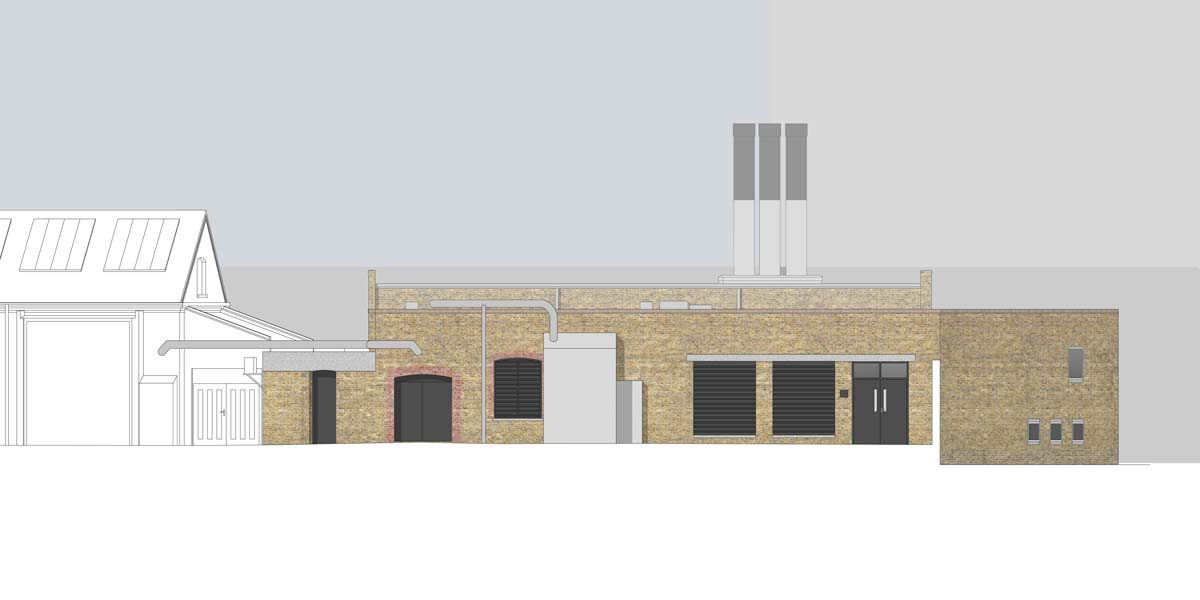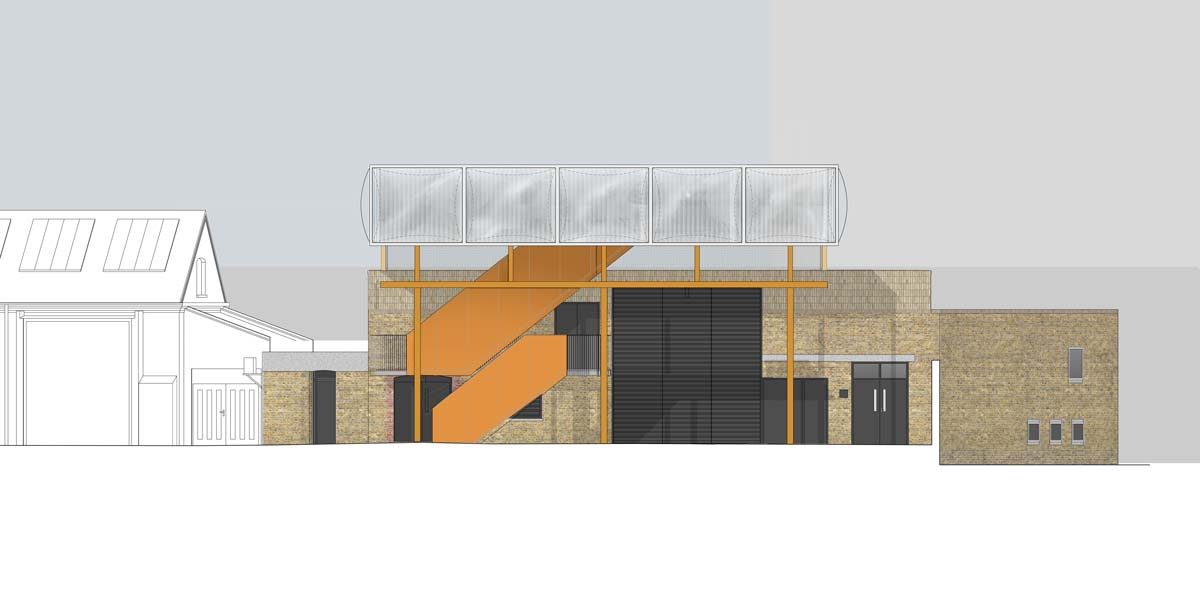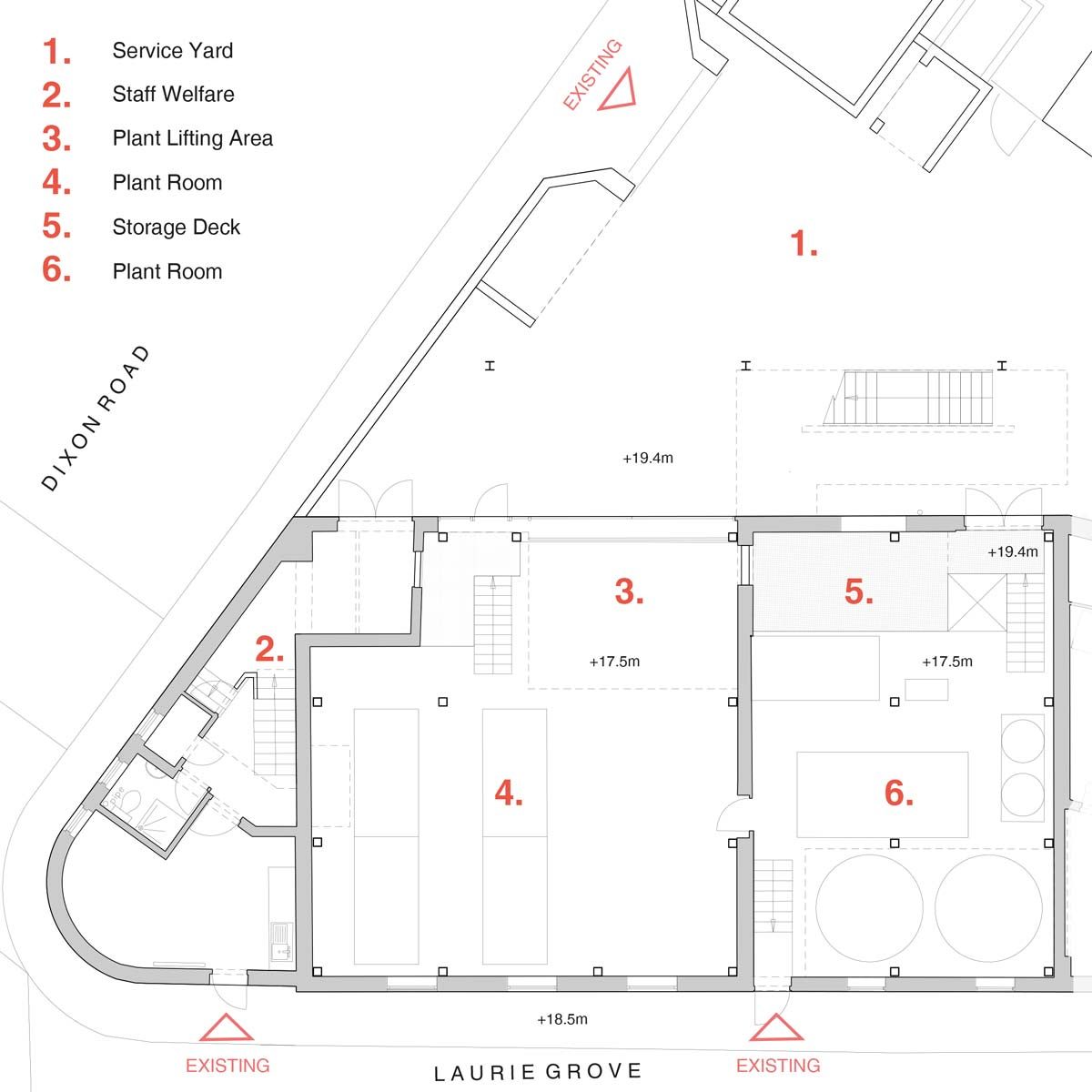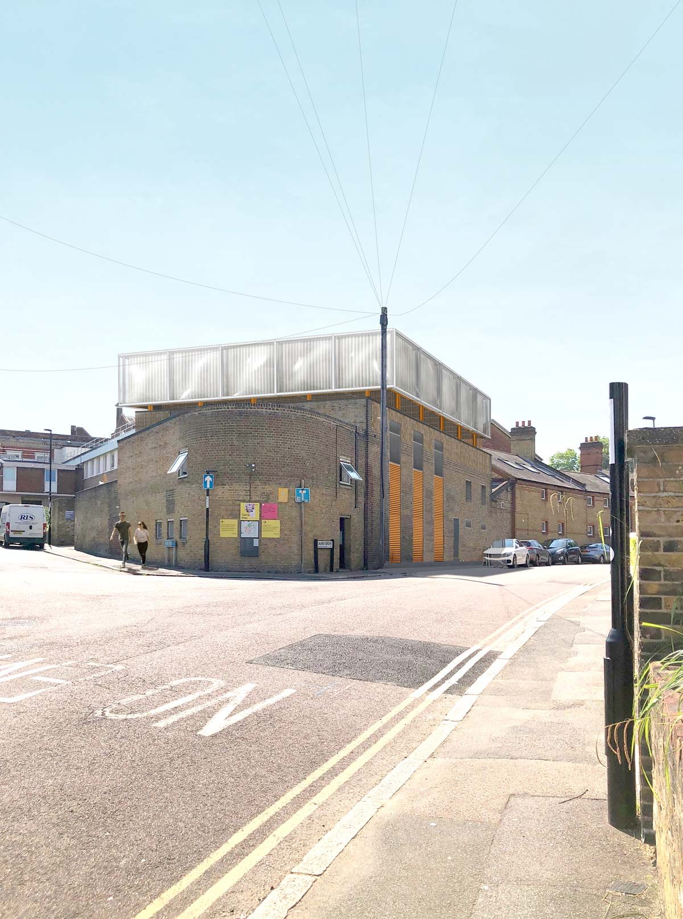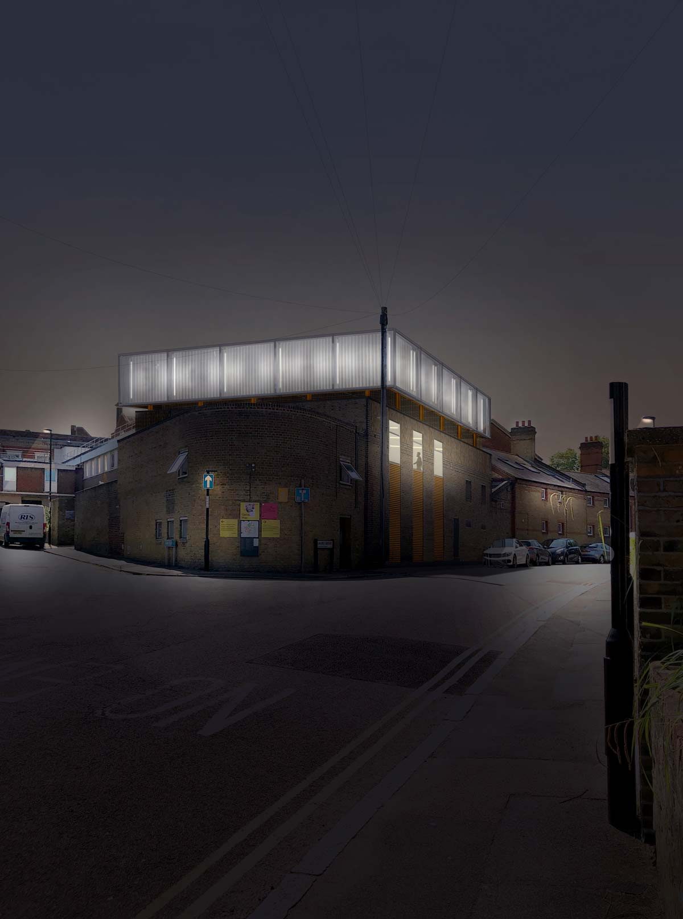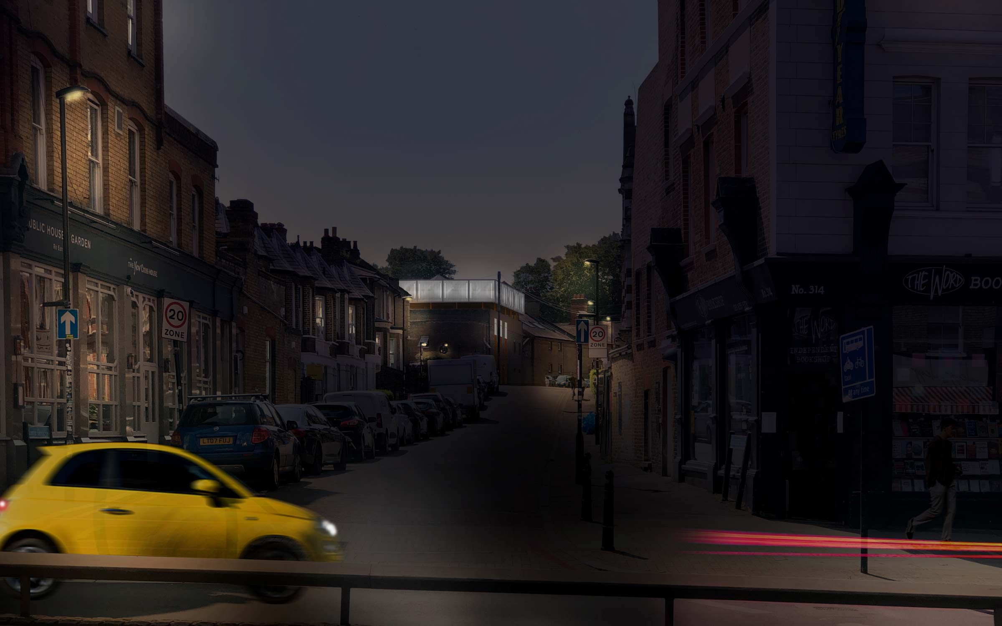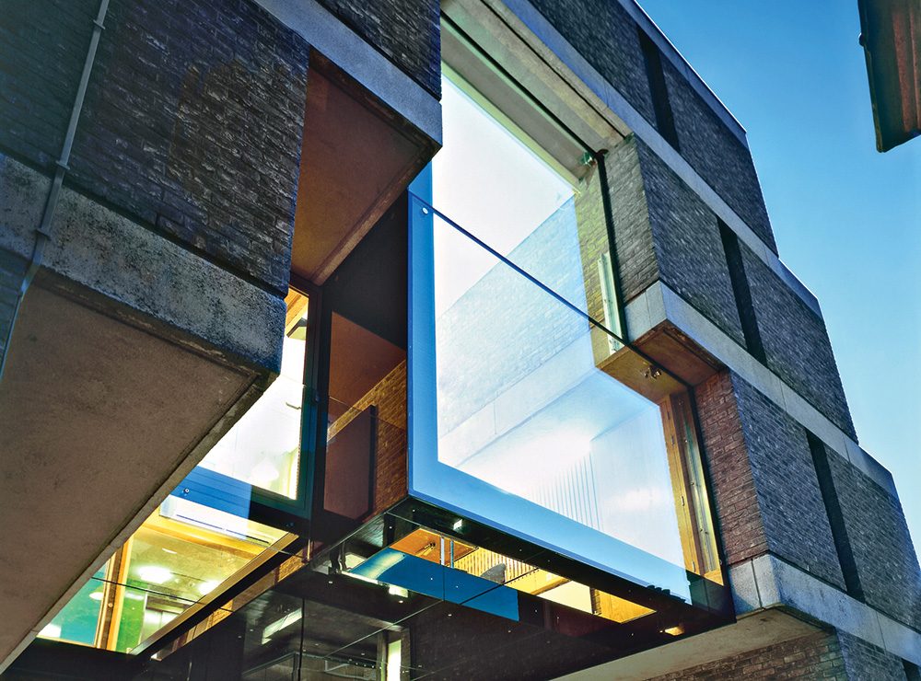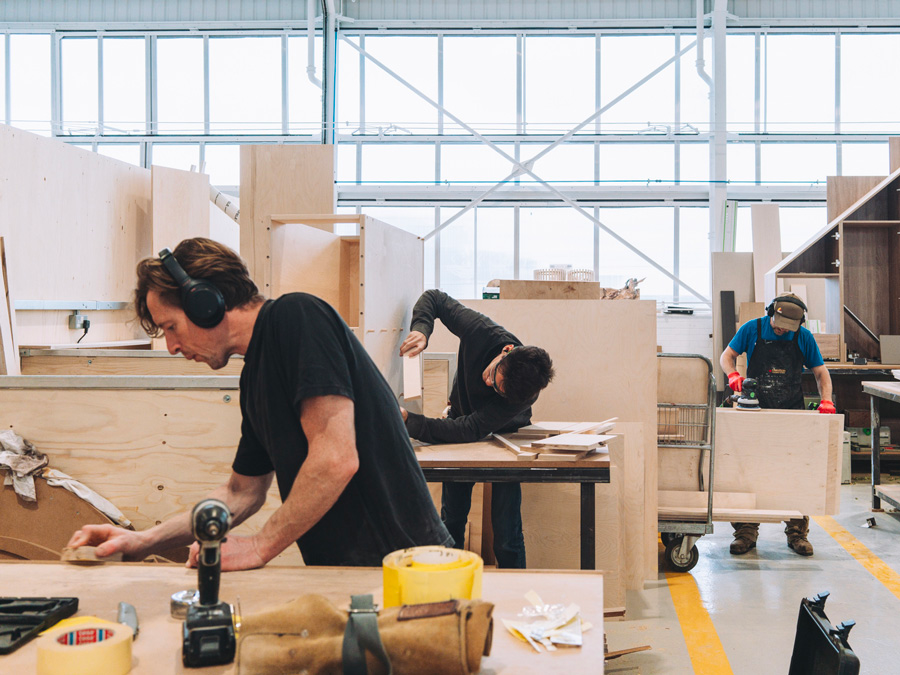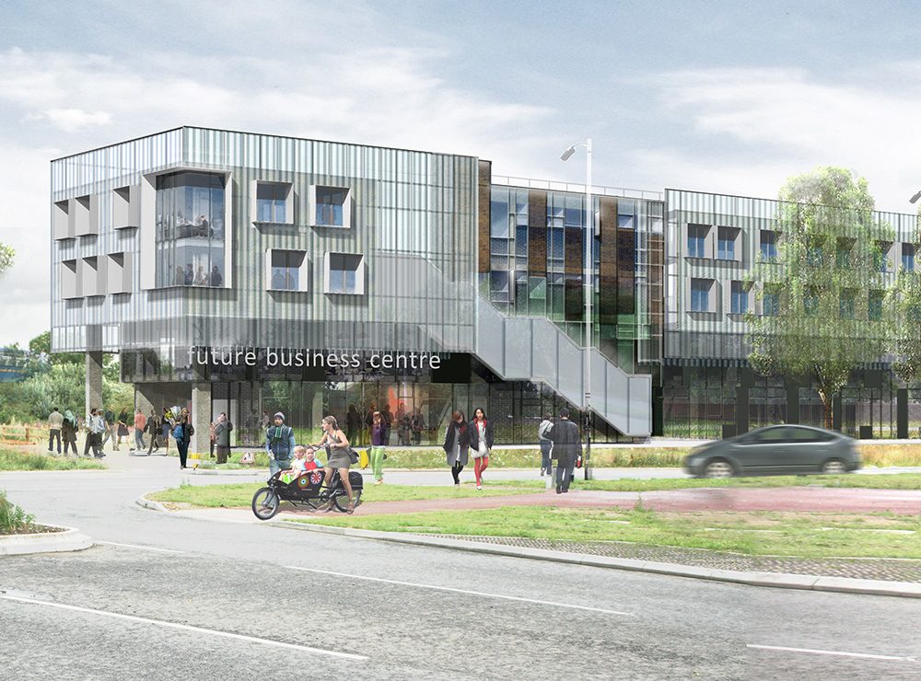5th Studio has developed proposals in support of Goldsmiths College's PLAN25 to decarbonise its estate, leading to the design of an energy centre that has been granted planning permission.
As part of the government’s Public Sector Decarbonisation Scheme, this proposal radically overhauls Goldsmiths College’s existing energy centre, replacing its inefficient, and carbon intensive, gas boilers with a state of the art 1MW air-source heat pump array. The electrically powered heat pumps will provide over 6,500 MWh of low-carbon heat to the campus every year, reducing site gas consumption by 77% with associated annual CO2 savings of 1,375 tonnes.
The proposal’s form and material articulation draws from local heritage structures, including the sectional water tanks of the nearby Laurie Grove Baths. The reinterpretation of these utile structures is expressed through offset massing and equally sized ETFE cushions, alluding to the building’s function as a facilitator of airflow, rather than the storage of water.
Rather than an anonymous plant enclosure, the proposal maximises the potential of the site and programme to create an intriguiging structure that acts a beacon within the campus.

