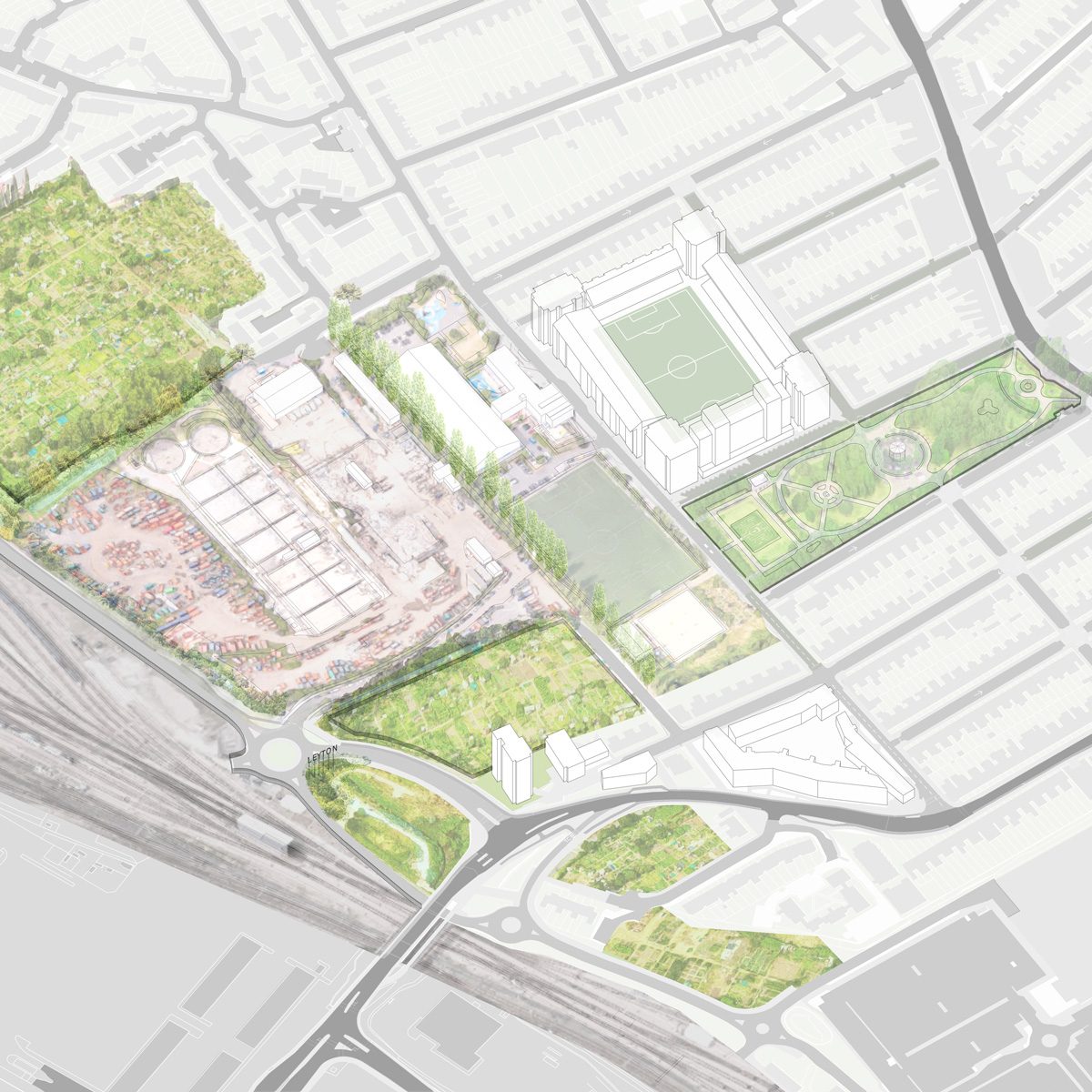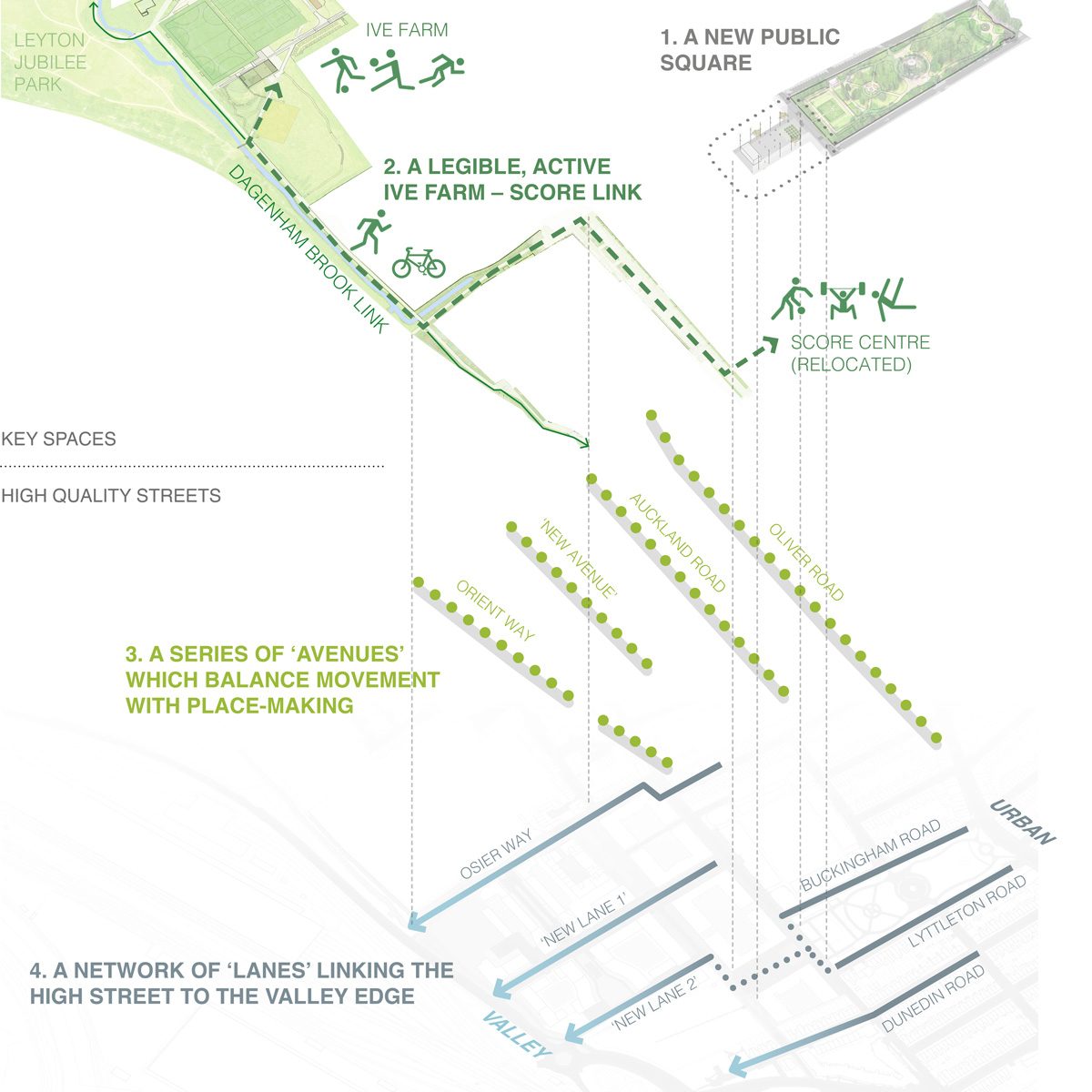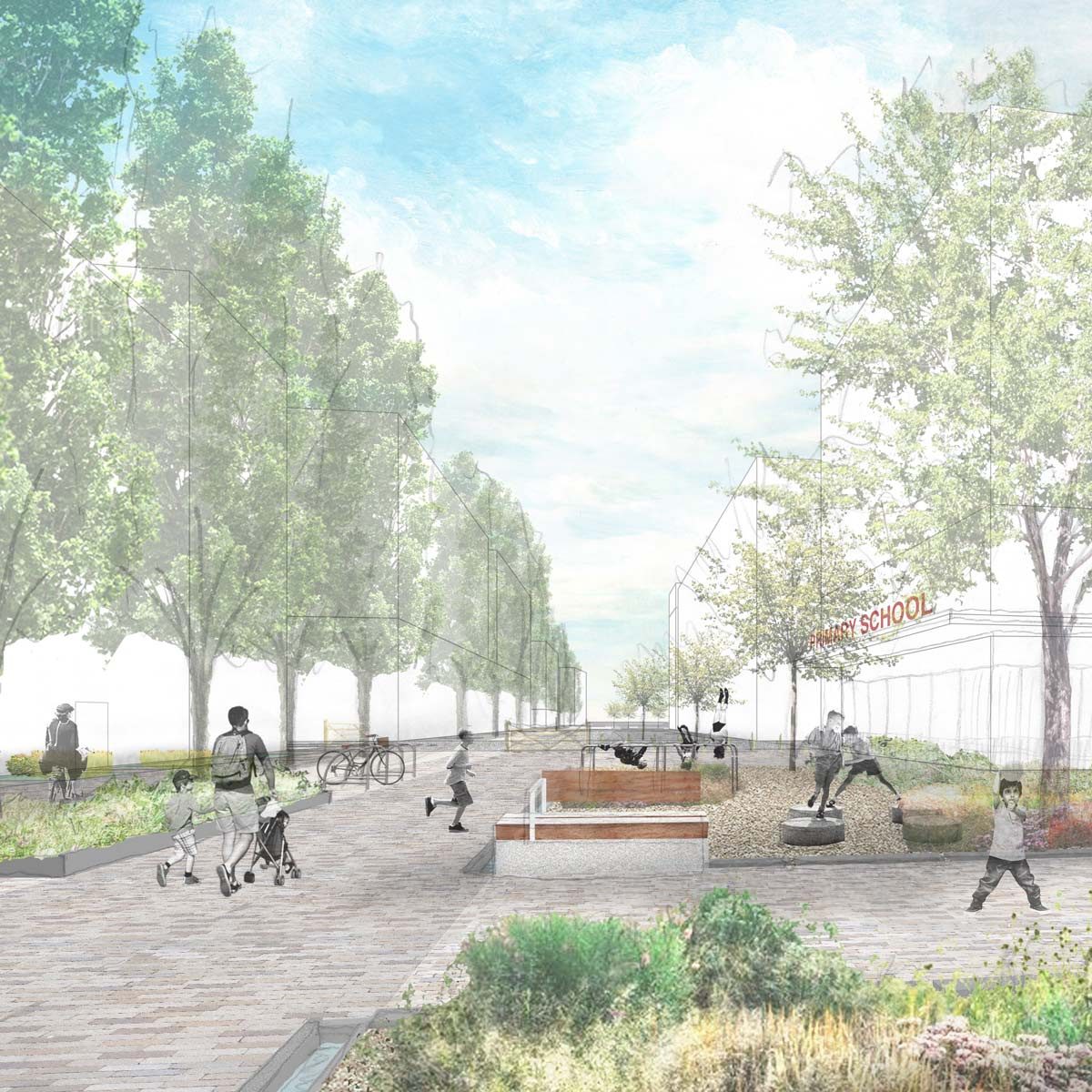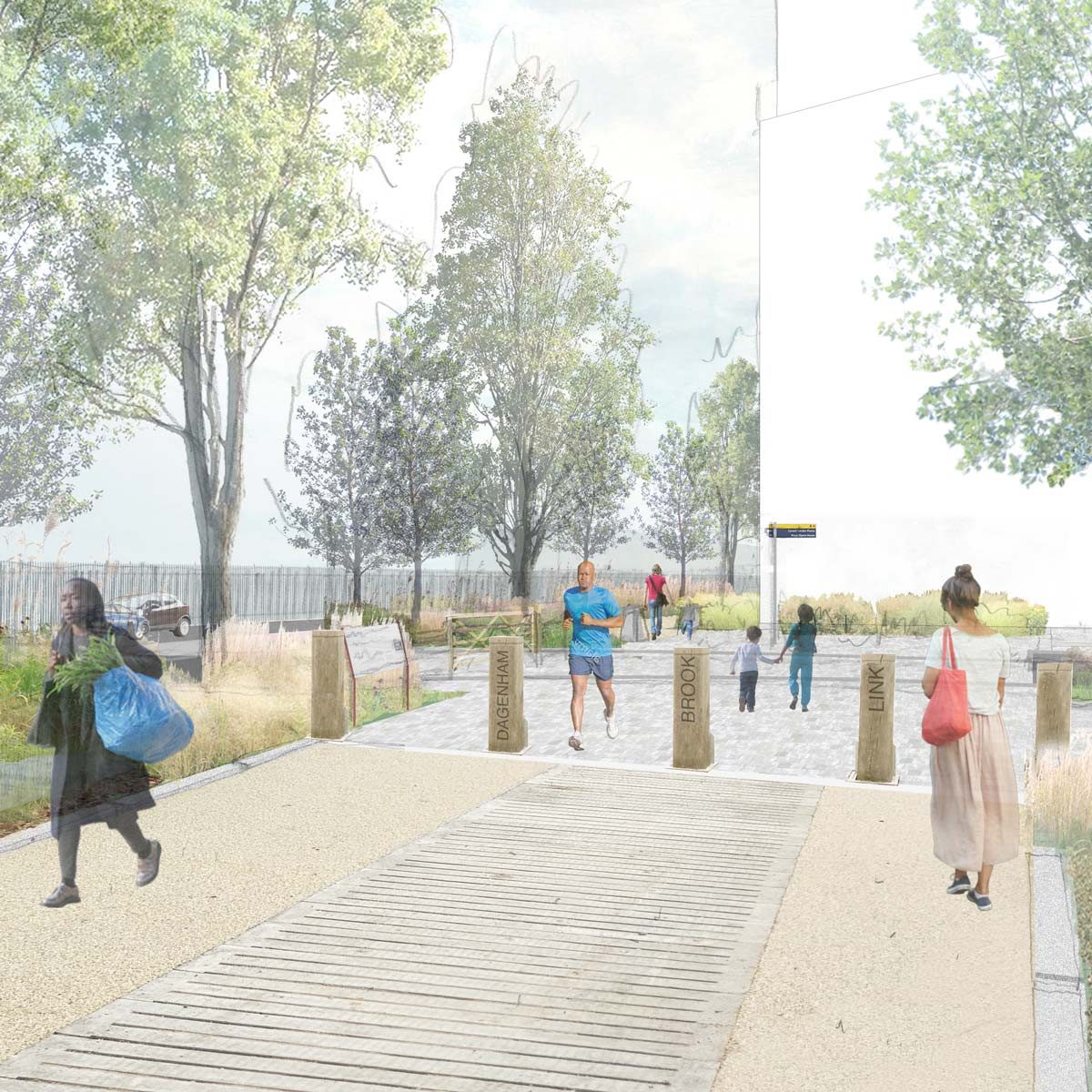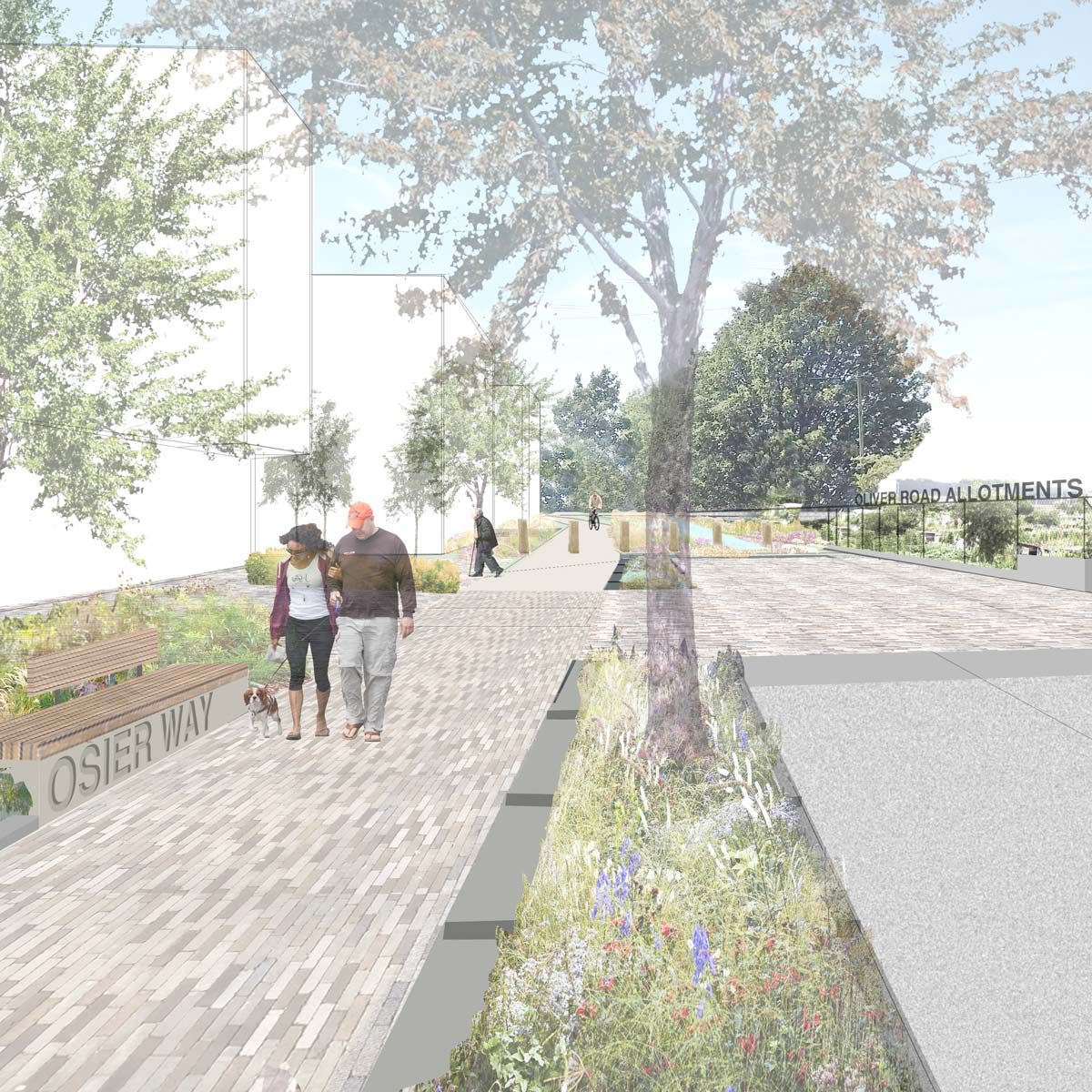5th Studio were commissioned to prepare a Public Realm Framework for LB Waltham Forest. The resulting study captures a series of major development sites on the Leyton edge of the Lee Valley. These sites are in varying ownerships and will be delivered in a phased process of the next 15 years. It is anticipated that 1,500 new homes, a redeveloped sports centre, primary school, nursery, workspace, retail and a health hub will be delivered as part of the redevelopment of the area around Coronation Gardens. These developments will be phased and delivered by different developers.
The document aims to capture the ambitions of the Council for the site, to create a framework to ensure that there is a joined up approach to designing public areas is achieved. Design principles for the future movement network, open space, servicing arrangements, planting, and public realm materials were developed to support the creation of a coherent and characterful neighbourhood.
