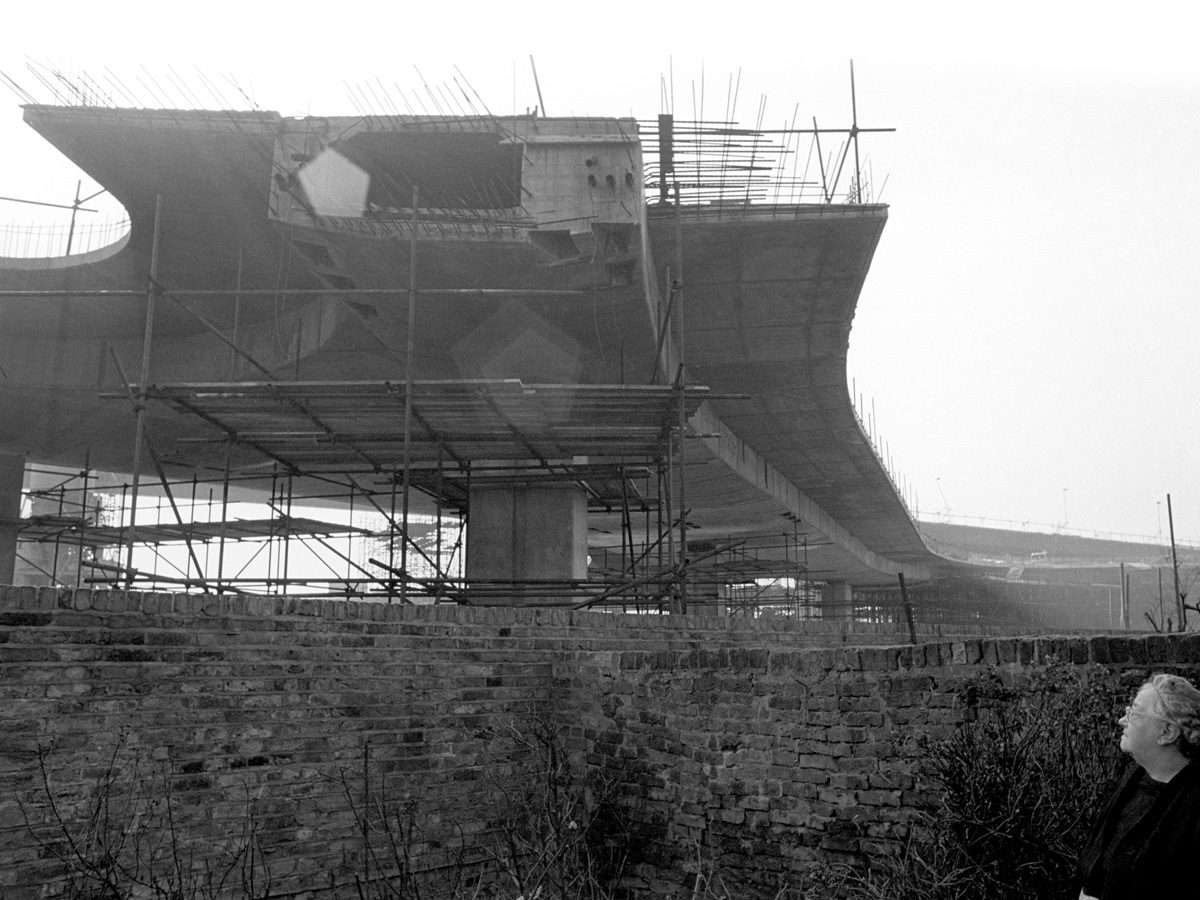
5th Studio have been appointed to work with Westminster City Council’s Place Shaping team to establish a Permeability Strategy for North Paddington, addressing the severance caused by the Westway and Marylebone Flyover, the canal and the railway lines into Paddington Station.
Working with Jonathan Cook Landscape Architects, Studio Dekka and Daisy Froud, the strategy seeks to improve north-south permeability and create legible and attractive routes for walking and cycling.
The strategy will provide a holistic approach and guidance for future growth and development in the North Paddington area establishing a holistic approach to key development sites, the public realm and improvements to infrastructure in order to create new connections, public spaces and destinations.
There will be opportunities to engage with emerging thinking and proposals in due course.