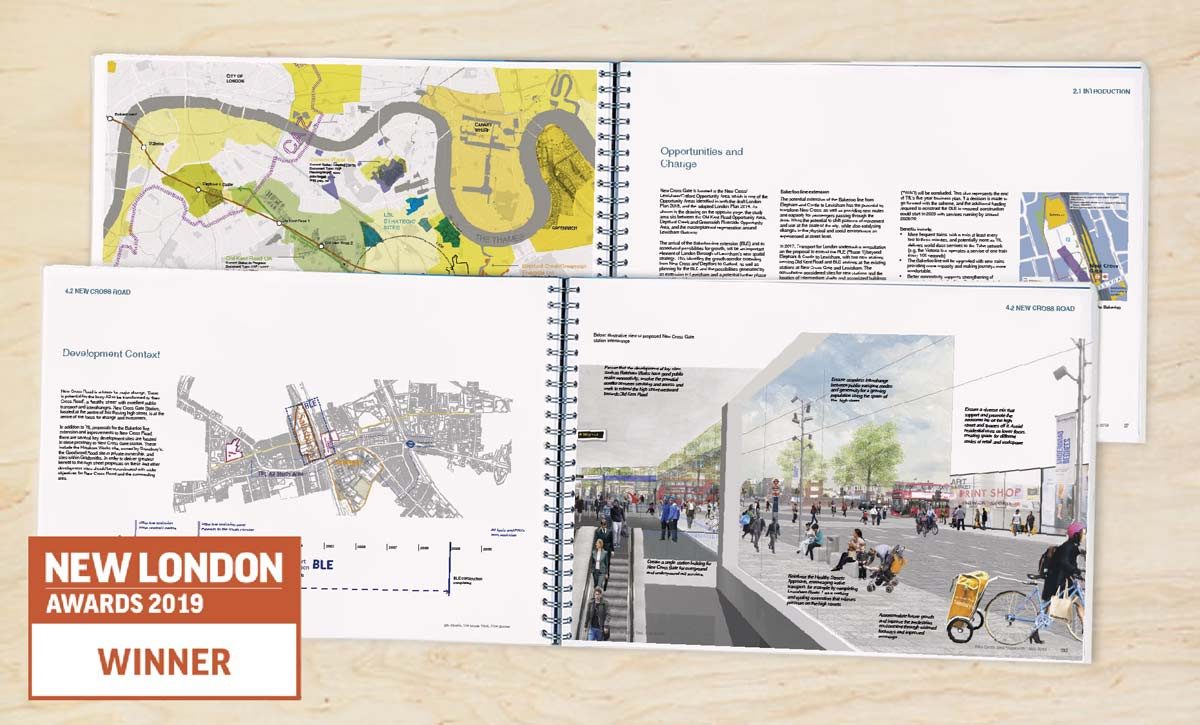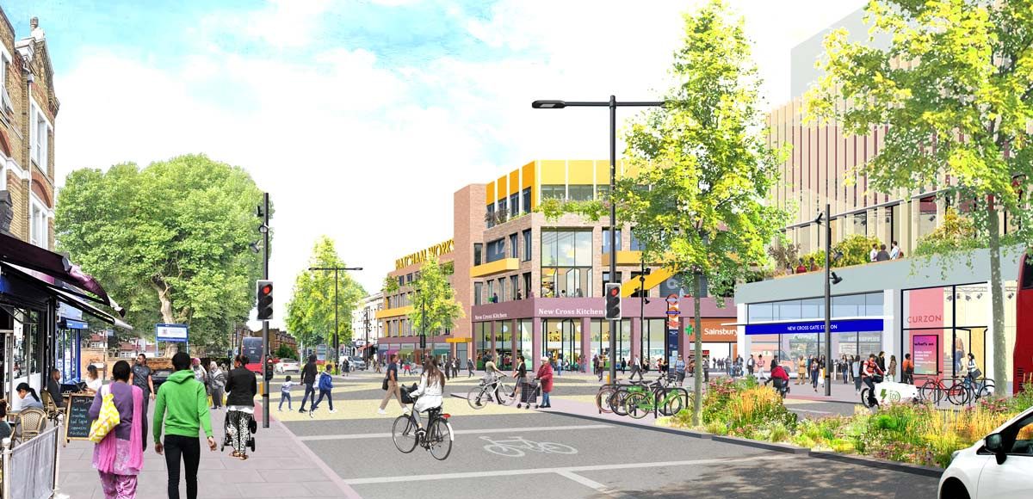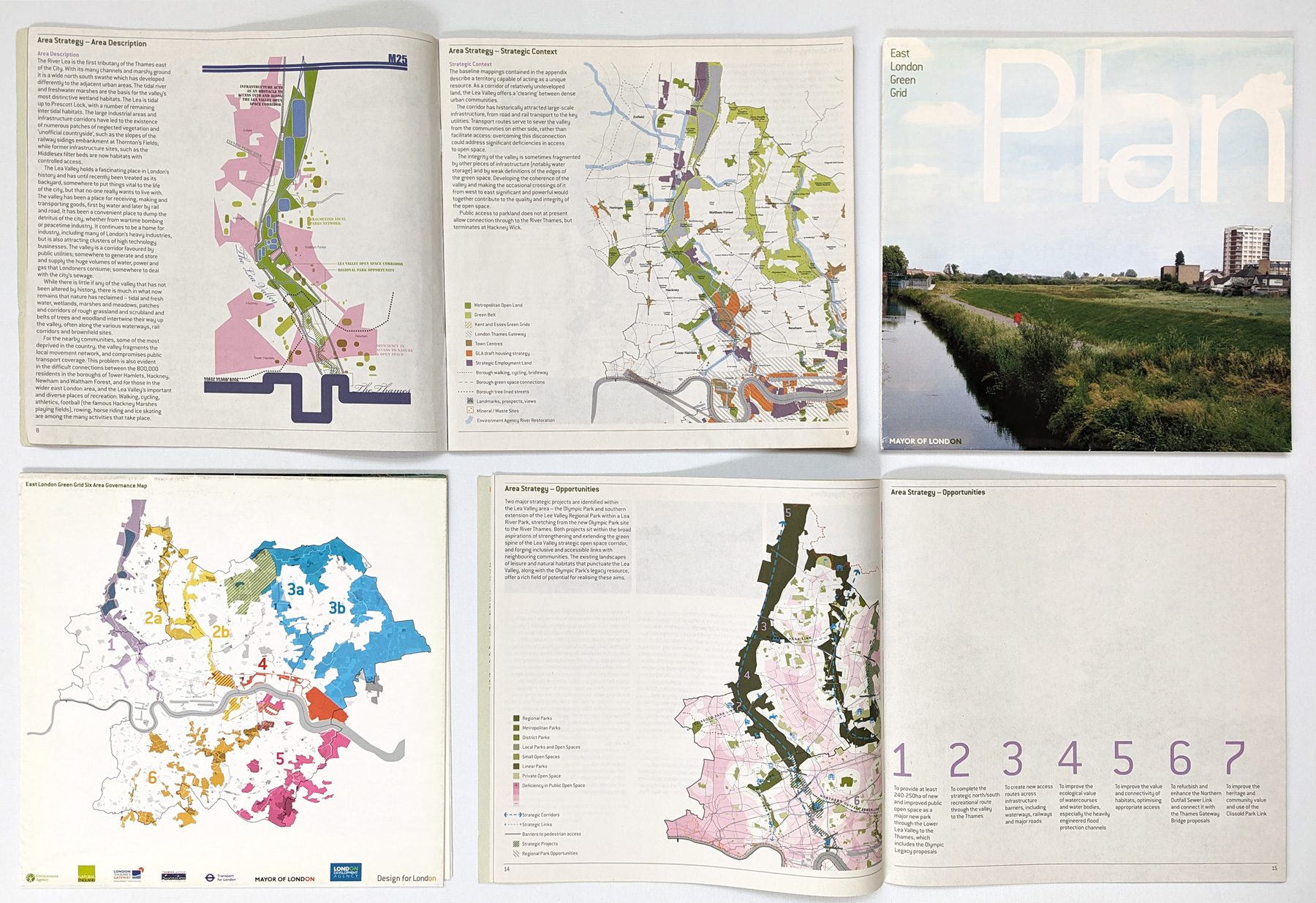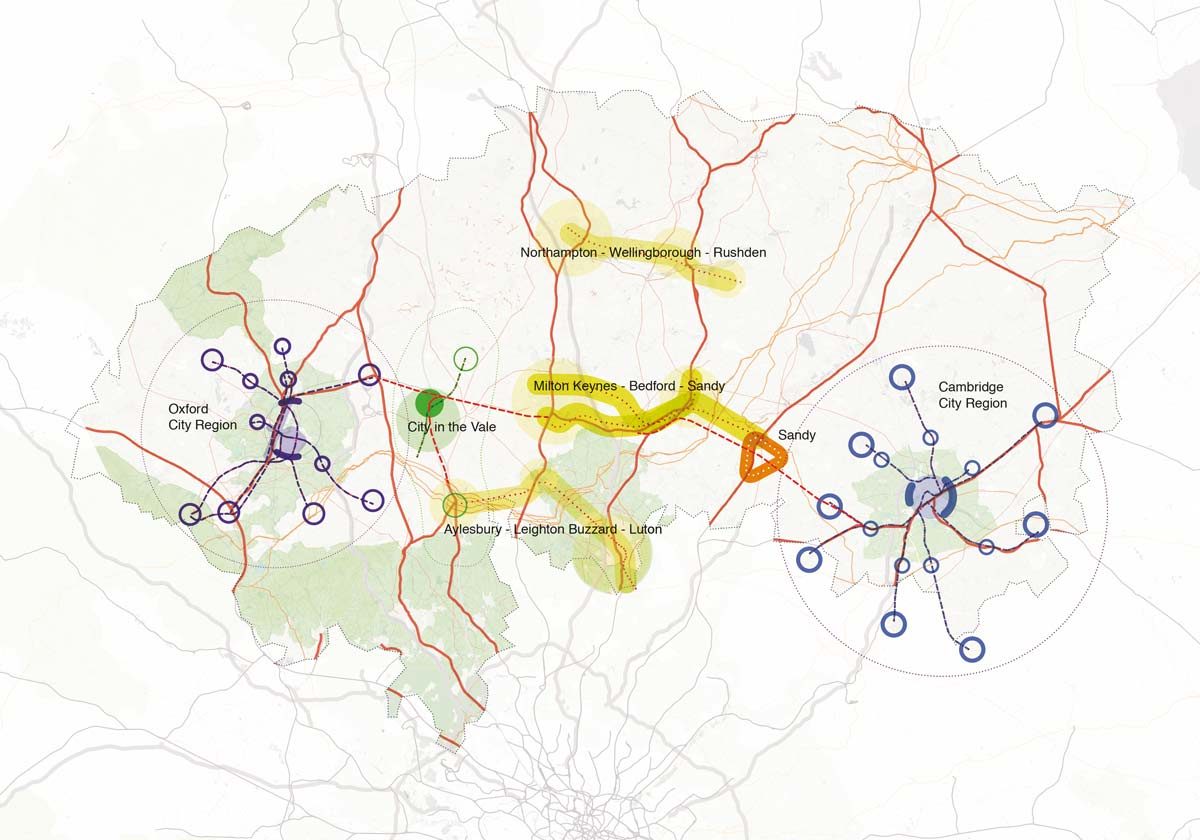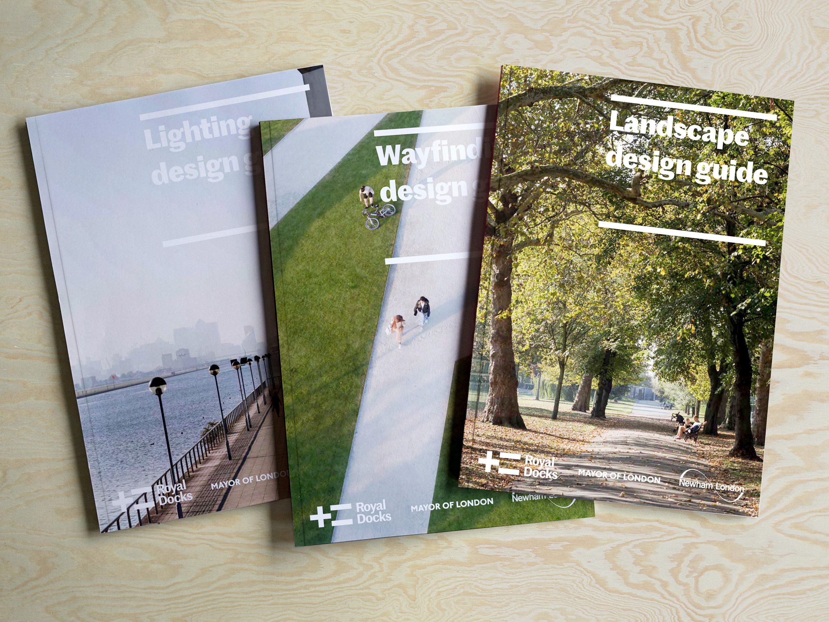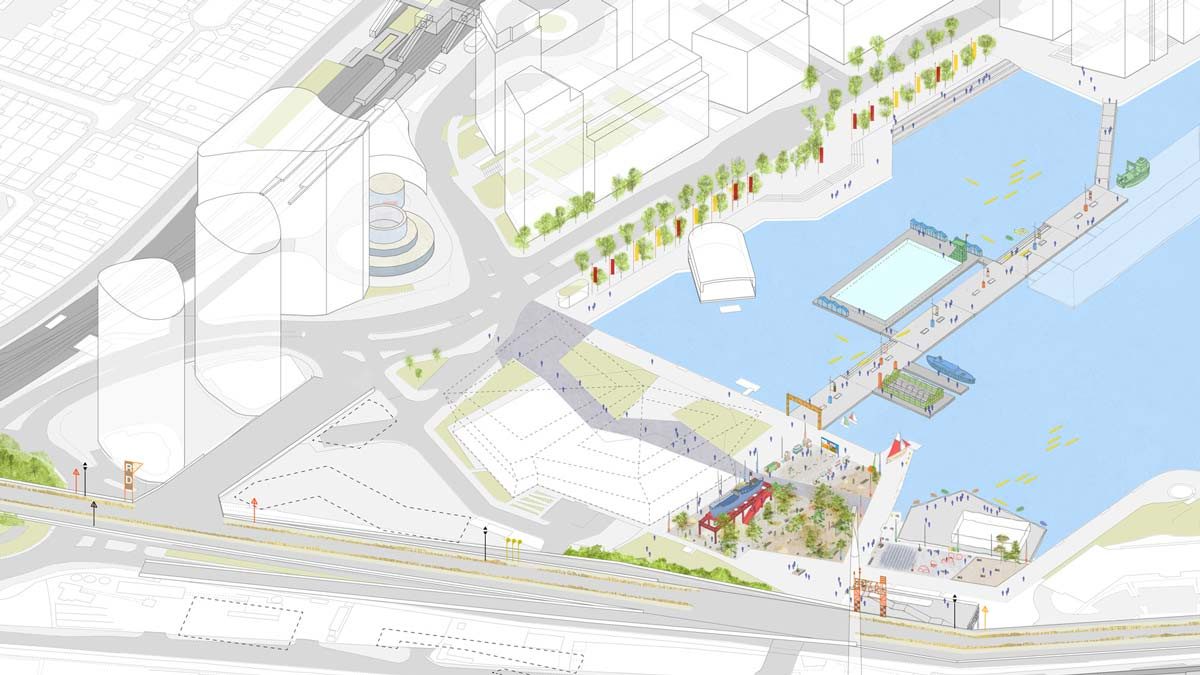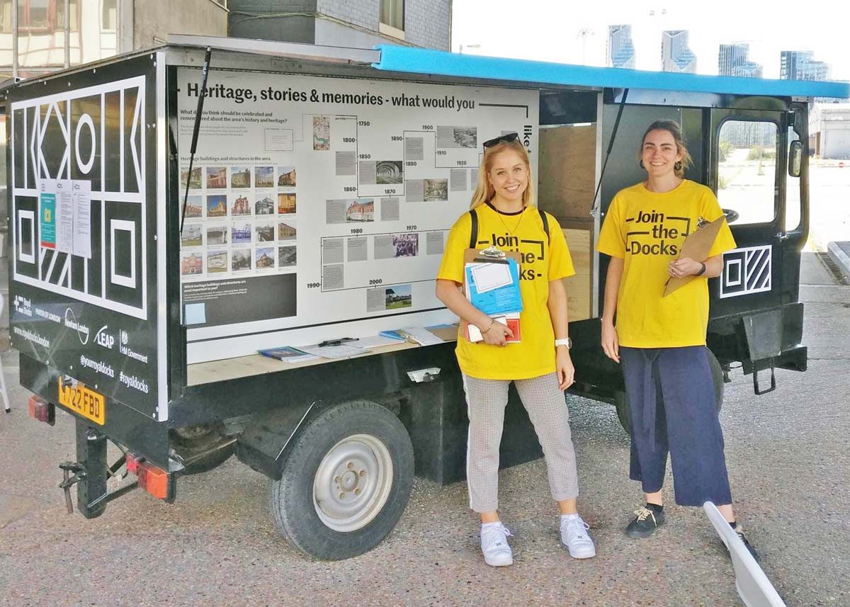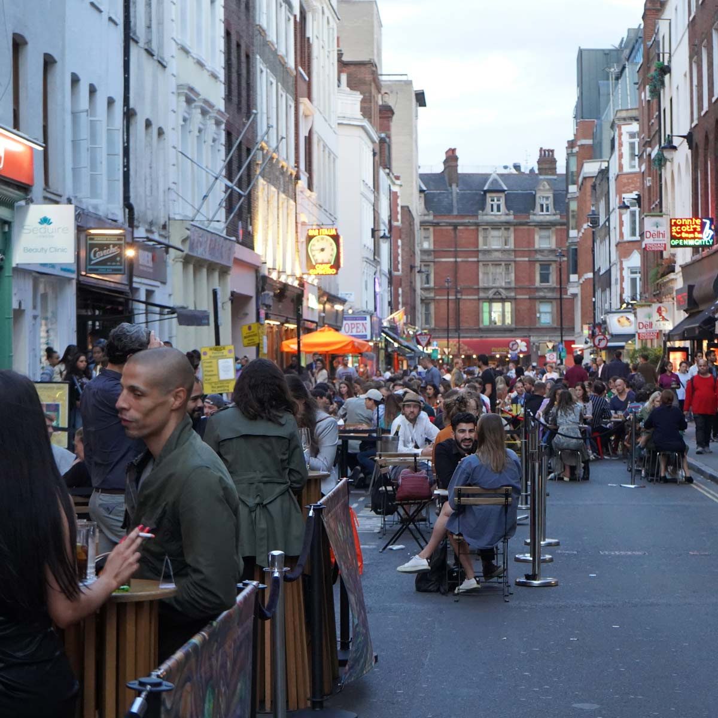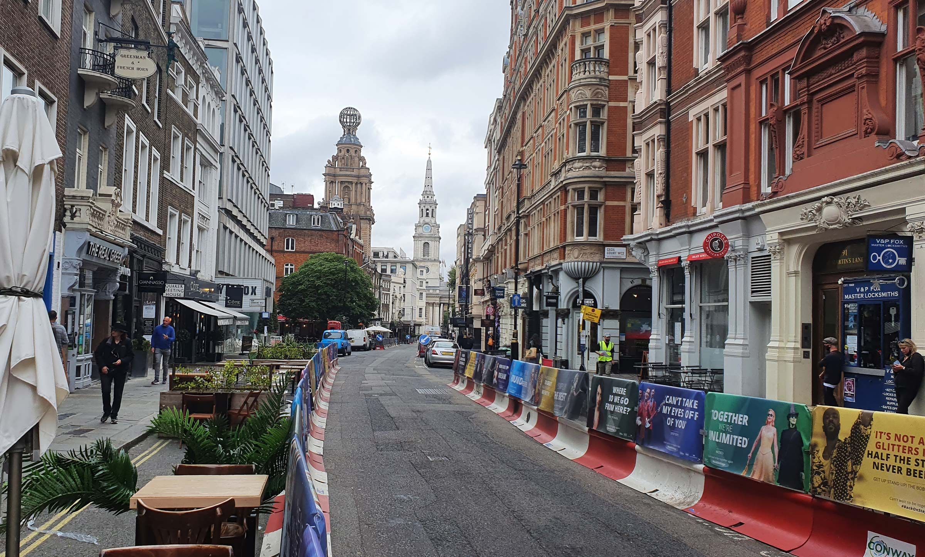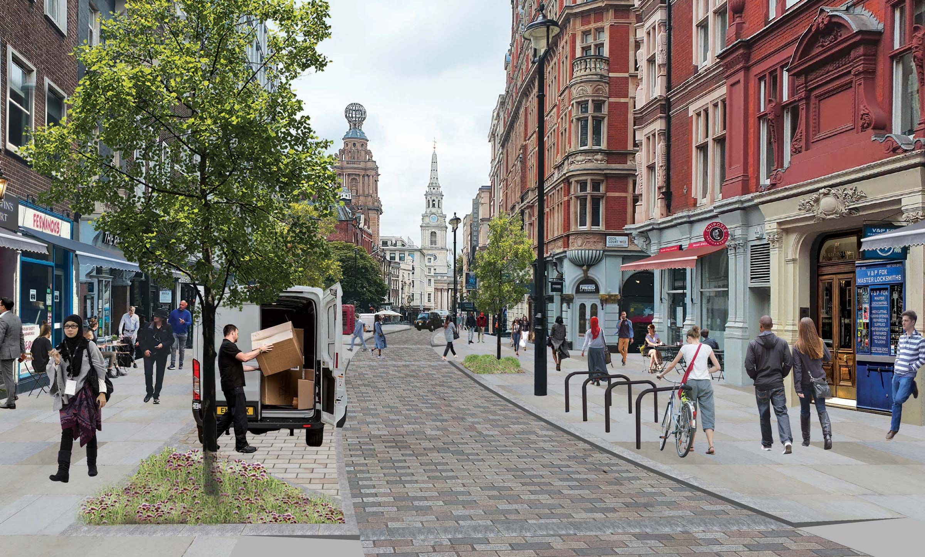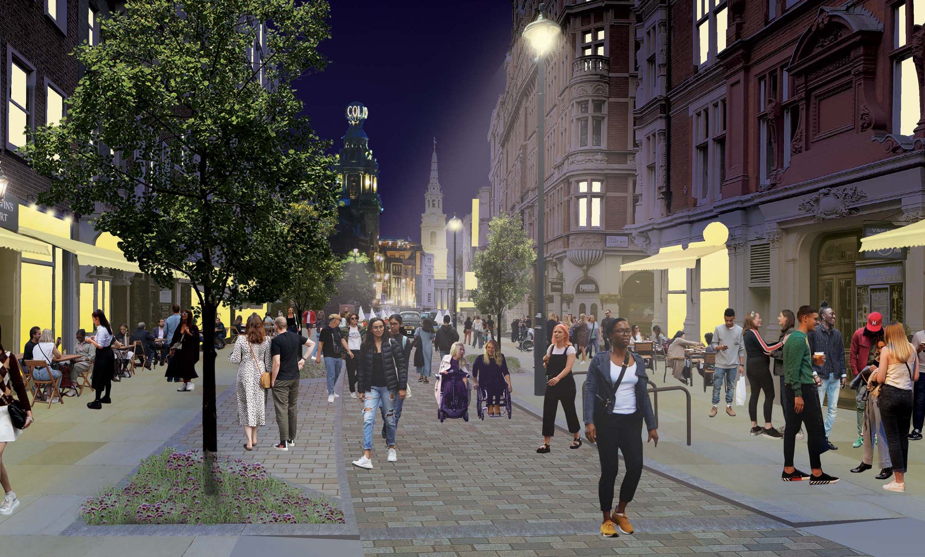We work extensively with planning authorities to build robust place-making and design quality into their planning strategy. Members of the practice are involved with design quality and advisory roles for long term projects like High Speed Two, through to quality panels in Oxford, Cambridge and the London Olympic Park.
We regularly help prepare supplementary planning documents, opportunity area frameworks, and other formal documents, as well as working with planning teams to give informal advice, and masterplanning to inform decision making.
