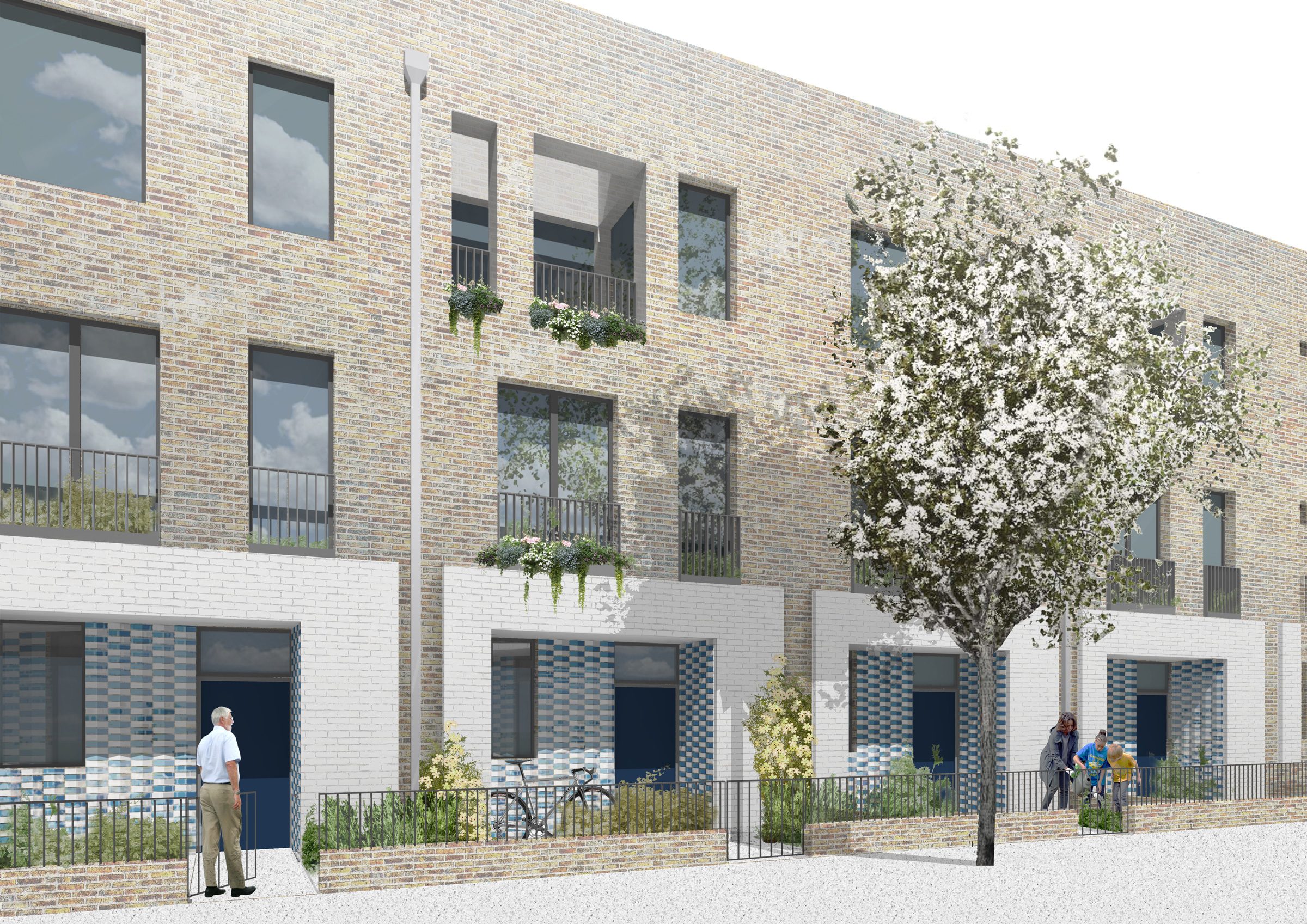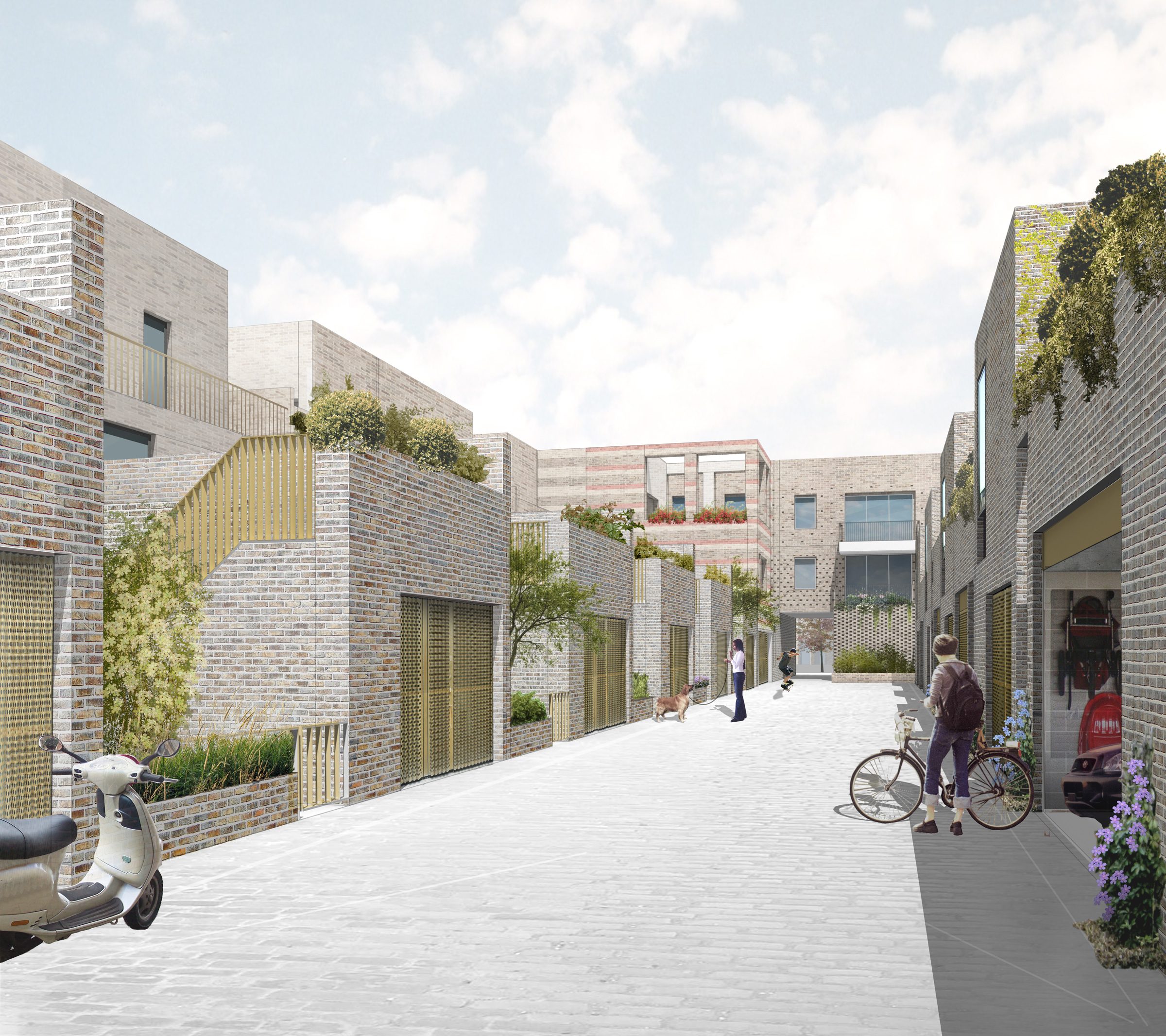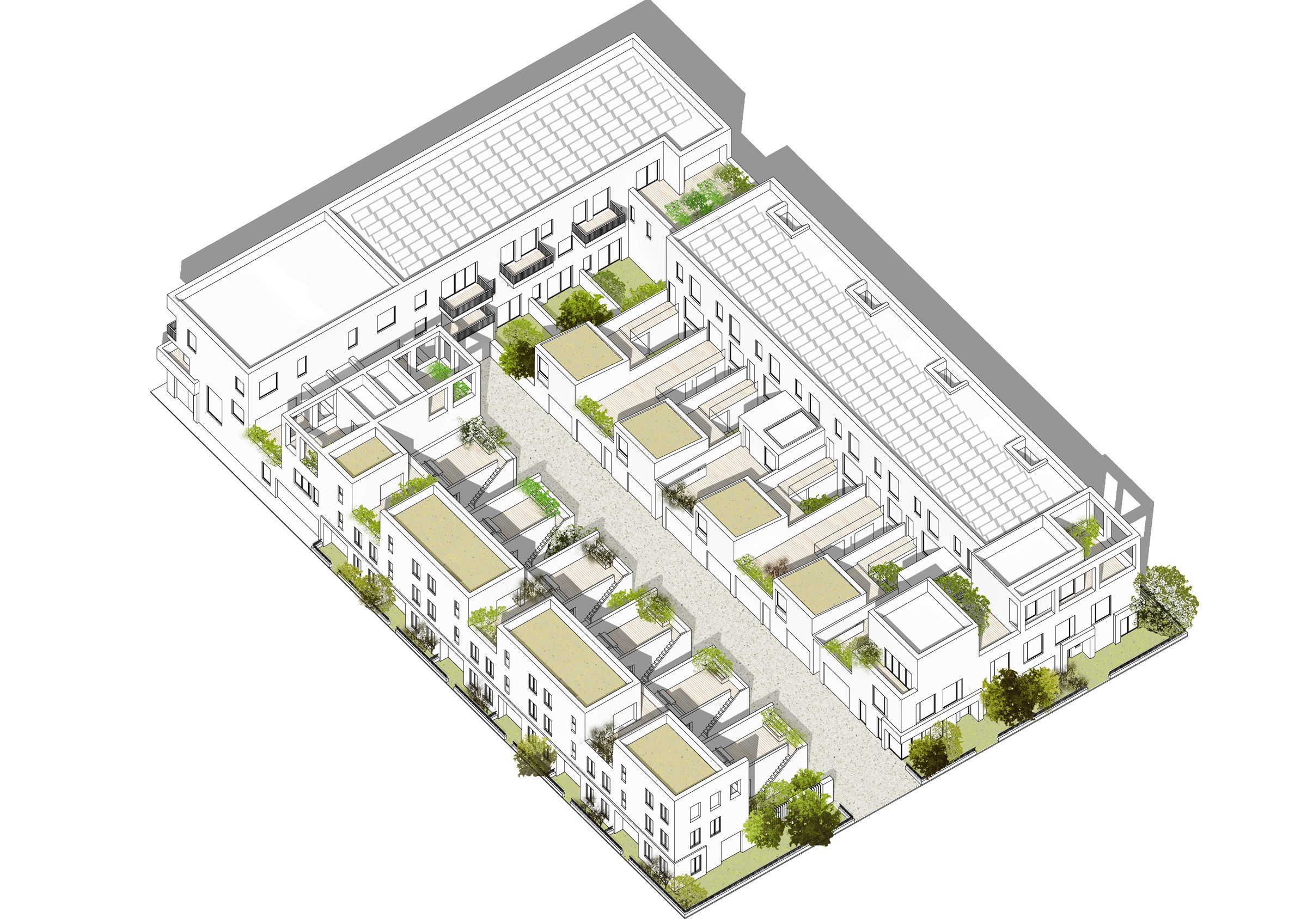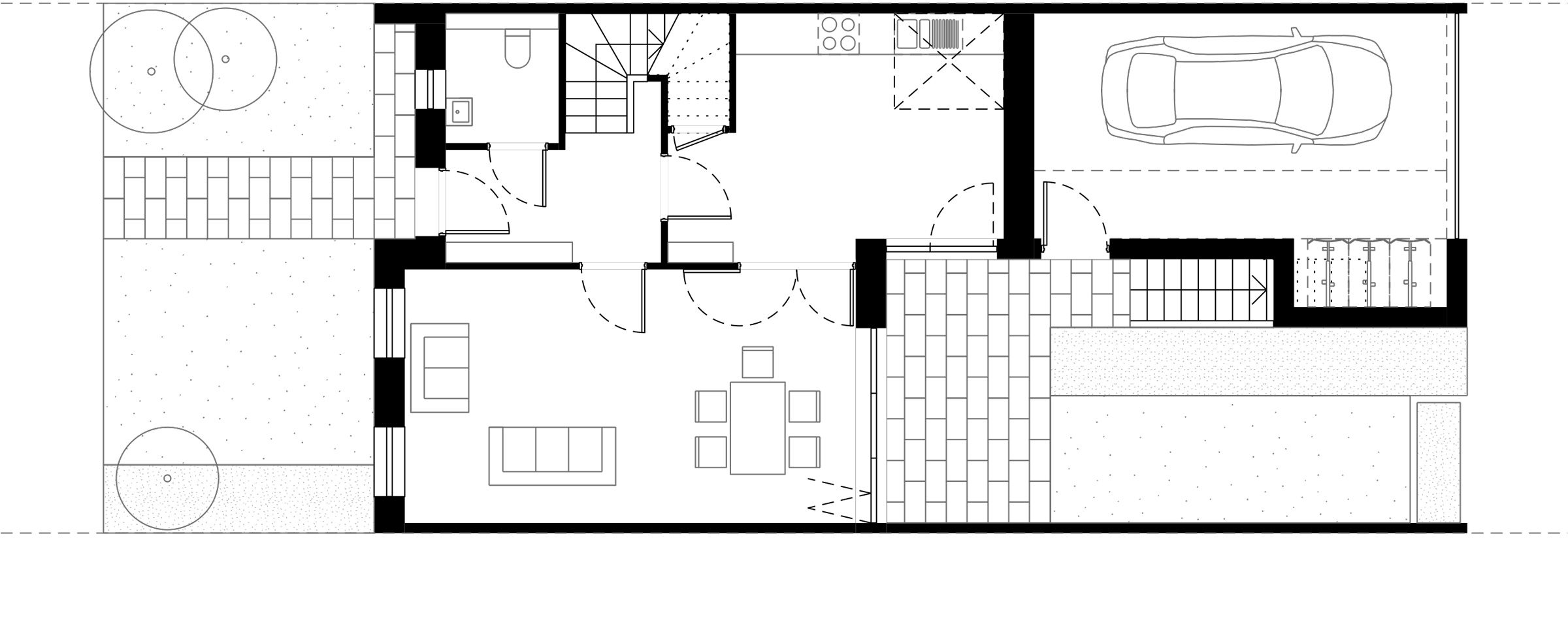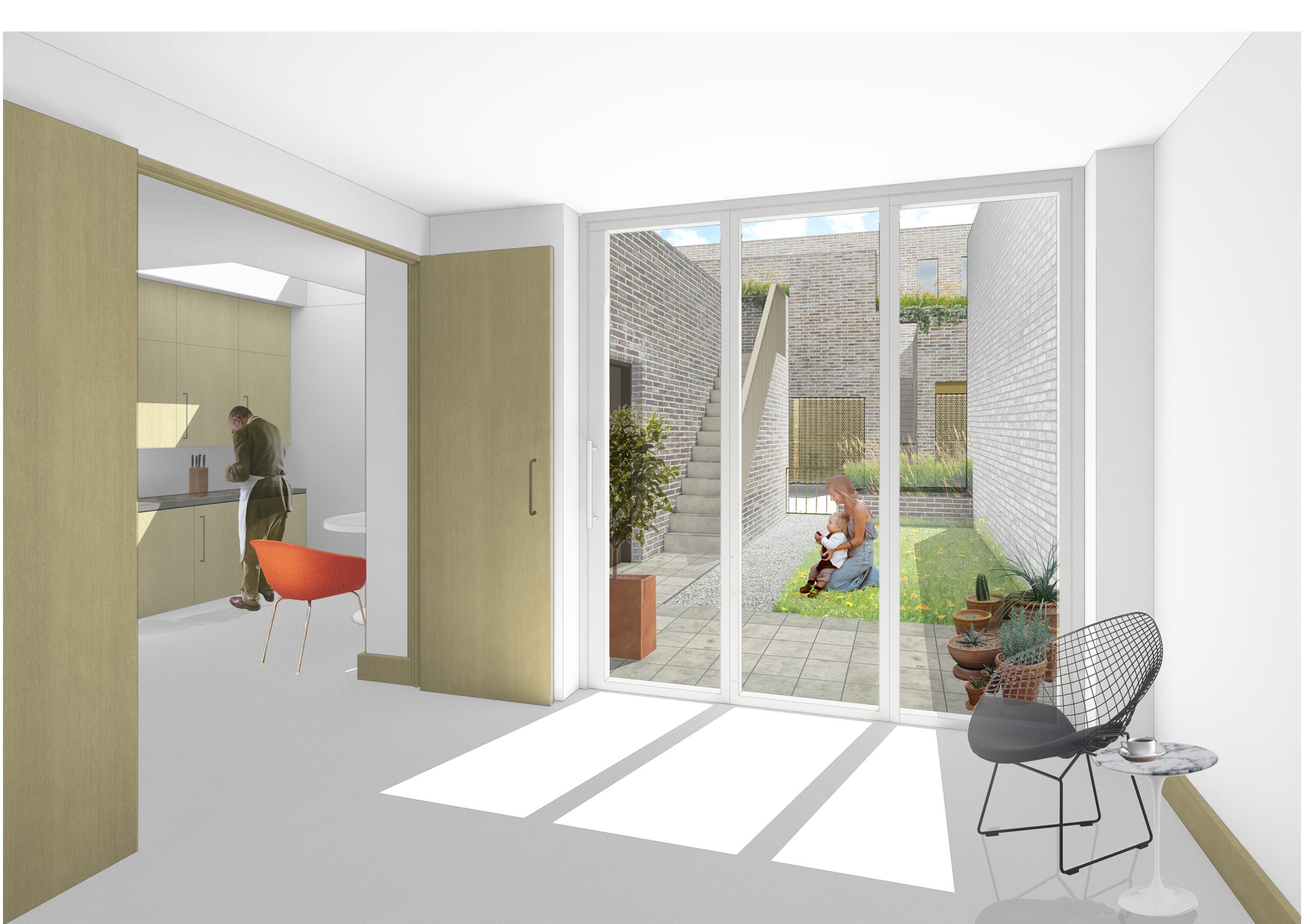5th Studio work across the fields of architecture, urban design, infrastructure and landscape. We collaborate with our clients and commissioners to create beauty and enduring value from complex situations. 5th Studio is a Certified B Corporation: we’re counted among businesses that are leading a global movement for an inclusive, equitable, and regenerative economy.
We apply our spatial intelligence to a broad spectrum — from delivering buildings through to research and strategy. We strive to be visionary, innovative and persuasive, and in all our projects we commit to successful outcomes beyond the traditional role of a designer: leading the team, transforming risk into opportunity, raising profile and clearly articulating the objectives of a project.
5th Studio offers bespoke services, tailored to the particular needs of clients and projects — we are a rigorous, can-do organisation ready to take on any challenge.
